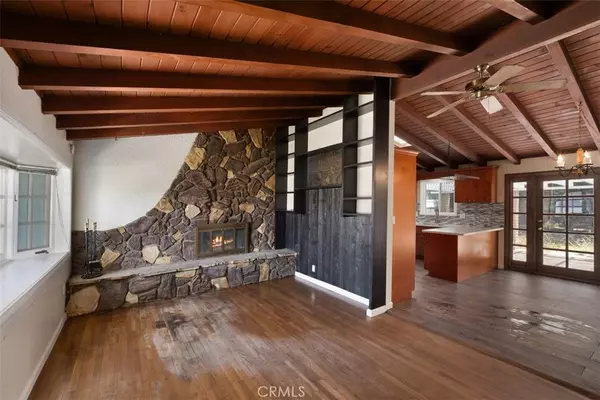$853,000
$799,990
6.6%For more information regarding the value of a property, please contact us for a free consultation.
3 Beds
2 Baths
1,095 SqFt
SOLD DATE : 05/26/2022
Key Details
Sold Price $853,000
Property Type Single Family Home
Sub Type Single Family Residence
Listing Status Sold
Purchase Type For Sale
Square Footage 1,095 sqft
Price per Sqft $778
MLS Listing ID OC22090168
Sold Date 05/26/22
Bedrooms 3
Full Baths 1
Half Baths 1
Construction Status Updated/Remodeled
HOA Y/N No
Year Built 1955
Lot Size 7,239 Sqft
Property Description
Welcome to this 3 bedroom, 1.5 bathroom single-story home on an expansive lot just minutes away from Westminster Center shopping plaza. As you walk in through the stained glass front door you will notice the charming bay window, stone fireplace, and all wood vaulted ceilings. The upgraded kitchen features quartz counters, glass tile backsplash, and a skylight letting in an abundance of natural light. The dining area is just off the kitchen with doors leading out to your spacious backyard with an oversized slatted roof covered patio and built-in BBQ with a sink, perfect for hosting family or friends. The bedrooms are spacious with all wood vaulted ceilings and the bathroom features a large walk in shower with bench seat. Additional features include a half bath with quartz counters, attached 2-car garage, and a separate laundry room with built-in cabinets and quartz counters. Close to parks, schools, shopping, and the freeway. Come make this home yours today!
Location
State CA
County Orange
Area 60 - Westminster South Of Westminster, W Of Beach
Rooms
Other Rooms Shed(s)
Main Level Bedrooms 3
Interior
Interior Features Ceiling Fan(s), Separate/Formal Dining Room, Granite Counters, High Ceilings, All Bedrooms Down, Main Level Primary
Heating Natural Gas
Cooling Electric
Flooring Laminate, Wood
Fireplaces Type Living Room
Fireplace Yes
Appliance Dishwasher, Electric Oven, Disposal, Microwave, Refrigerator
Laundry Common Area, Electric Dryer Hookup
Exterior
Exterior Feature Barbecue, Lighting
Garage Driveway, Garage
Garage Spaces 2.0
Garage Description 2.0
Fence Brick, Vinyl
Pool None
Community Features Suburban
Utilities Available Electricity Connected, Natural Gas Connected, Phone Available, Sewer Connected, Water Connected
View Y/N Yes
View Neighborhood
Roof Type Other
Porch Open, Patio
Attached Garage Yes
Total Parking Spaces 2
Private Pool No
Building
Lot Description 0-1 Unit/Acre, Back Yard, Front Yard, Lawn, Rectangular Lot, Street Level
Story 1
Entry Level One
Sewer Public Sewer
Water Public
Level or Stories One
Additional Building Shed(s)
New Construction No
Construction Status Updated/Remodeled
Schools
Elementary Schools Clegg
Middle Schools Stacy
School District Westminster Unified
Others
Senior Community No
Tax ID 19525415
Acceptable Financing Cash, Conventional, FHA, VA Loan
Listing Terms Cash, Conventional, FHA, VA Loan
Financing Cash
Special Listing Condition Probate Listing
Read Less Info
Want to know what your home might be worth? Contact us for a FREE valuation!

Our team is ready to help you sell your home for the highest possible price ASAP

Bought with Rhonda Cudeback • Keller Williams Pacific Estate

"My job is to find and attract mastery-based agents to the office, protect the culture, and make sure everyone is happy! "






