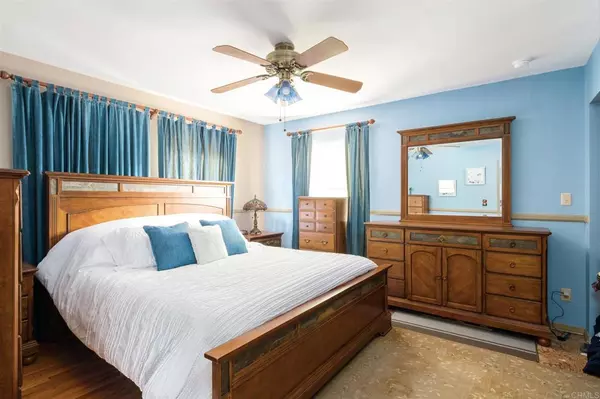$630,000
$630,900
0.1%For more information regarding the value of a property, please contact us for a free consultation.
3 Beds
2 Baths
1,153 SqFt
SOLD DATE : 06/25/2021
Key Details
Sold Price $630,000
Property Type Single Family Home
Sub Type Single Family Residence
Listing Status Sold
Purchase Type For Sale
Square Footage 1,153 sqft
Price per Sqft $546
MLS Listing ID PTP2103545
Sold Date 06/25/21
Bedrooms 3
Full Baths 2
HOA Y/N No
Year Built 1950
Lot Size 0.290 Acres
Property Description
Beautiful home with panoramic views, remodeled kitchen, and gorgeous landscaped backyard great for entertaining. Large lot provides a long driveway with plenty of room to park RV's, boats, cars, and more. Located on the second level, the living room has custom coved ceilings, bullnose corners, cozy fireplace, panoramic views, and is open to the kitchen. Recently remodeled kitchen has gorgeous wood cabinets, quartz counters, gas cooking, and dining nook with an arched opening and large pantry storage. Third-level spacious lofted master suite has large windows with expansive views, large closet, and en-suite bathroom. Two additional bedrooms and full bathroom located on main living floor. Fully fenced meticulously landscaped backyard oasis is complete with built-in outdoor kitchen with TV, BBQ area, mini fridge, and sink. Attached garage, 2 year old central heat and air, and large detached shed provide tons of storage.
Location
State CA
County San Diego
Area 92040 - Lakeside
Zoning R-1:SINGLE FAM-RES
Rooms
Main Level Bedrooms 2
Interior
Interior Features Loft
Cooling Central Air
Fireplaces Type Living Room
Fireplace Yes
Laundry In Garage
Exterior
Garage Spaces 1.0
Garage Description 1.0
Pool None
Community Features Suburban
View Y/N Yes
View Hills, Neighborhood, Panoramic
Attached Garage Yes
Total Parking Spaces 9
Private Pool No
Building
Lot Description Yard
Story 3
Entry Level Three Or More
Water Public
Level or Stories Three Or More
Schools
School District Grossmont Union
Others
Senior Community No
Tax ID 3885414200
Acceptable Financing Cash, Conventional, FHA, VA Loan
Listing Terms Cash, Conventional, FHA, VA Loan
Financing Conventional
Special Listing Condition Standard
Read Less Info
Want to know what your home might be worth? Contact us for a FREE valuation!

Our team is ready to help you sell your home for the highest possible price ASAP

Bought with Erich Morgan Weiss • Sea Villa Realty

"My job is to find and attract mastery-based agents to the office, protect the culture, and make sure everyone is happy! "






